Westwood Residence
Private Client | Los Angeles, CA
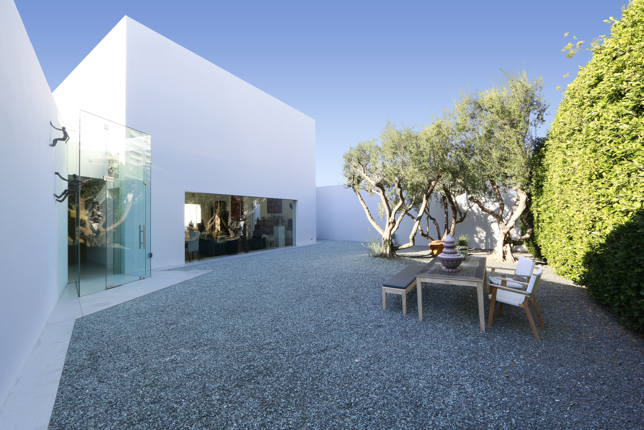
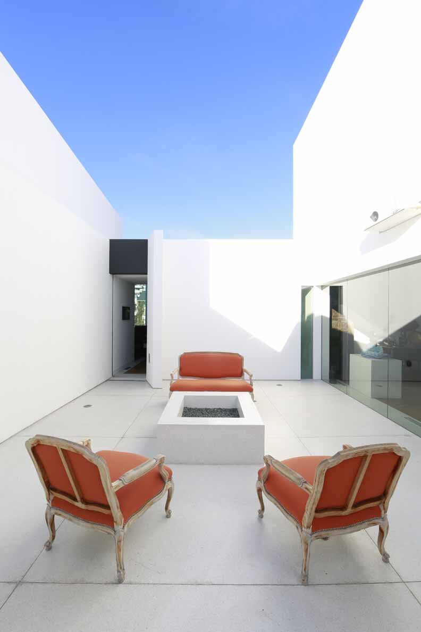
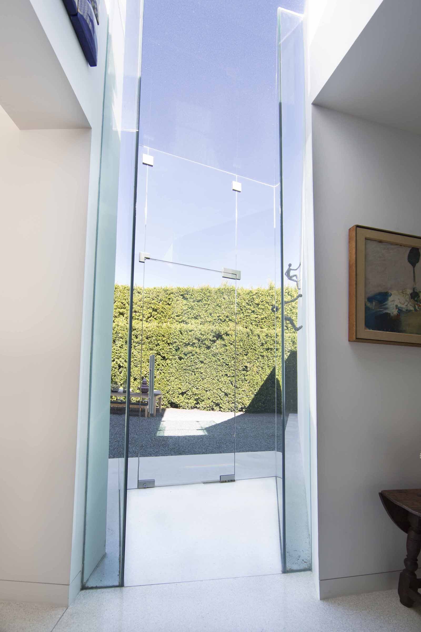
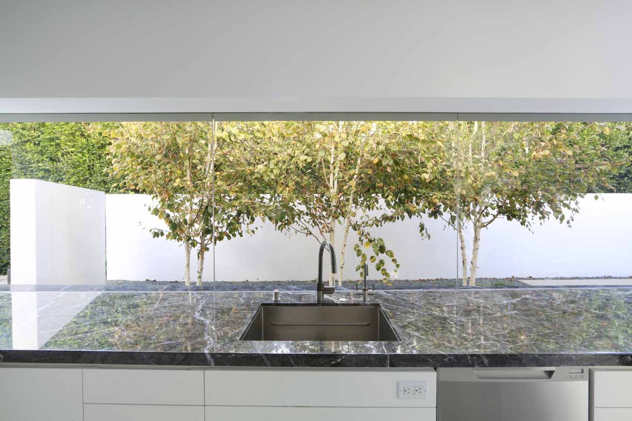
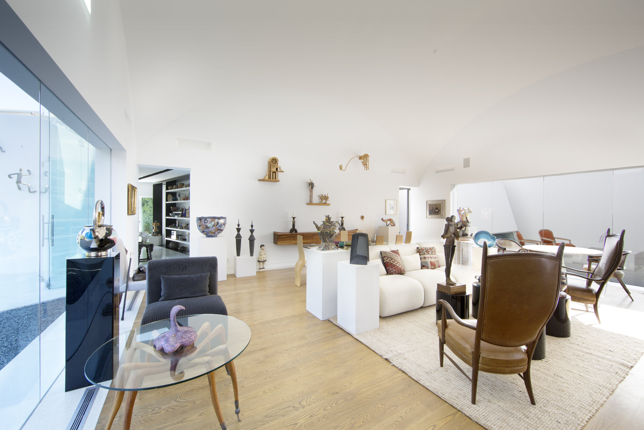
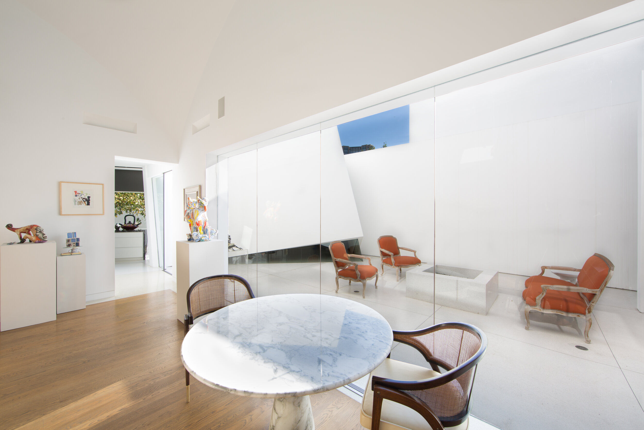
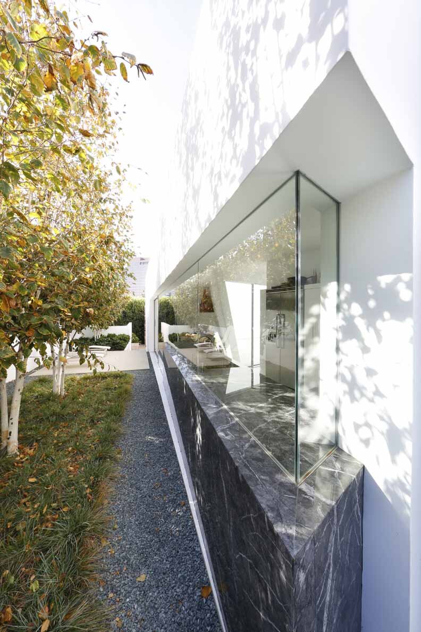
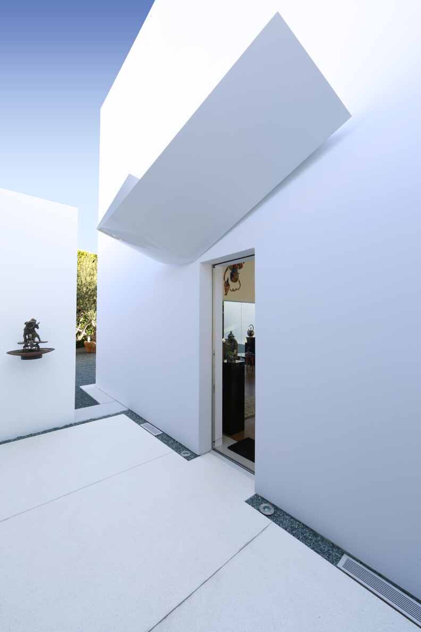
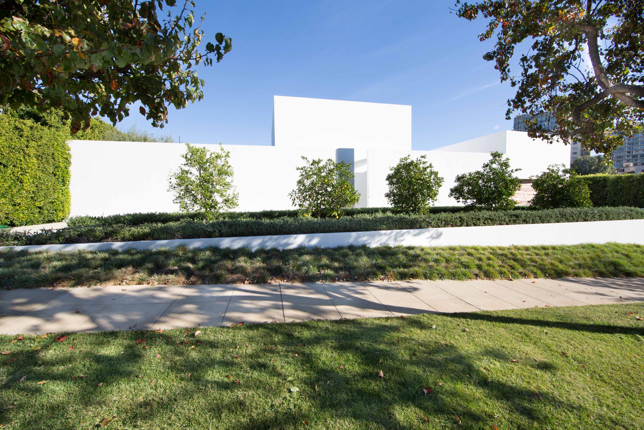
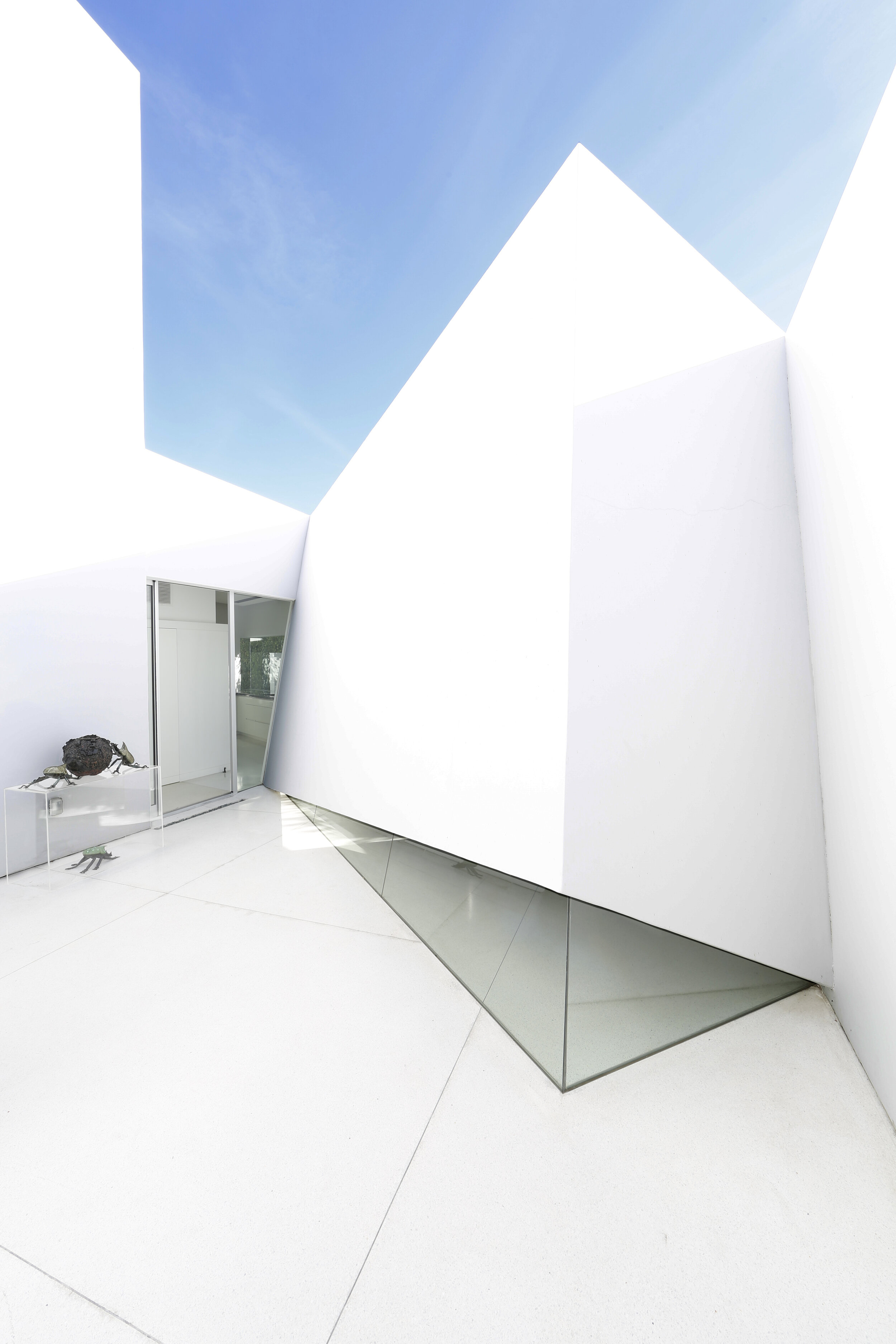
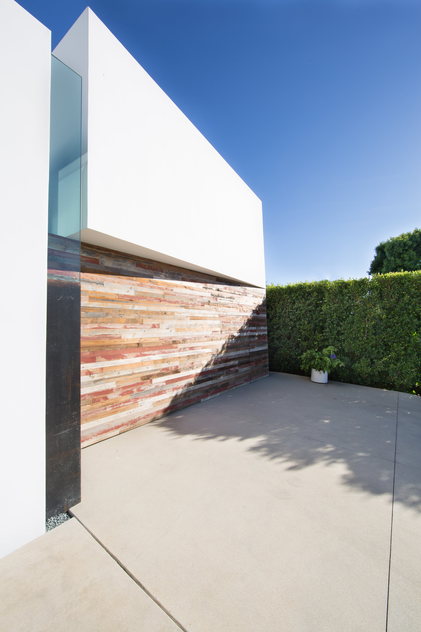
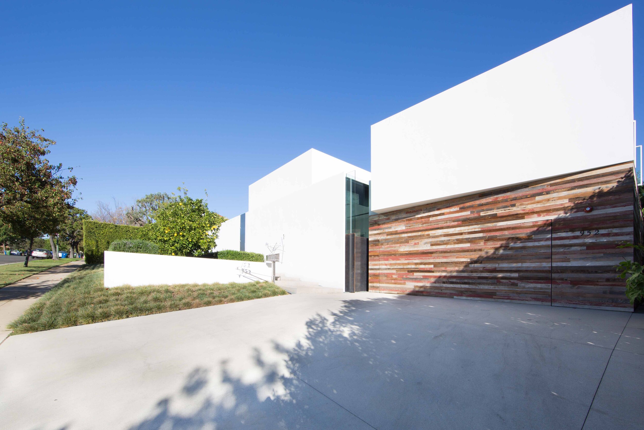
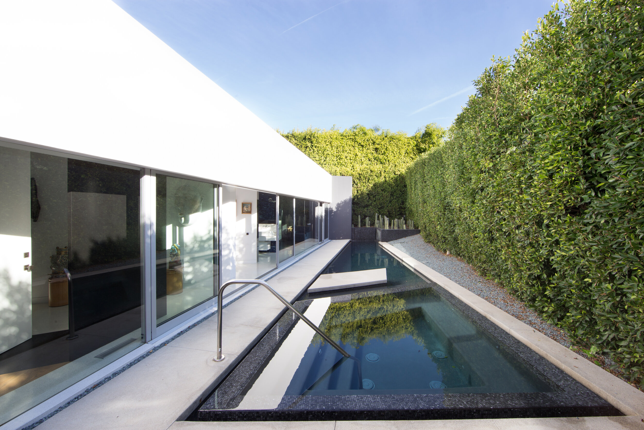
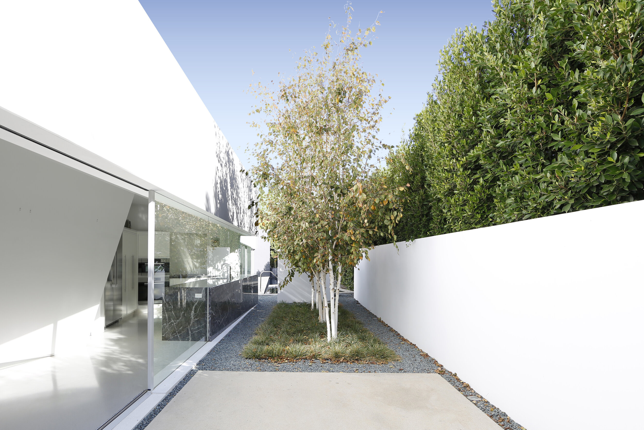
Size and Cost:
5,000 SF; $2 MYear:
2013LEED Certified:
GoldTEAM:
PRINCIPALS:
Steve Johnson, Jim FavaroPRINCIPAL-IN-CHARGE:
Jim FavaroPROJECT ARCHITECT:
Steve JohnsonPhotographer:
Rafael Farias
A long-time resident of the westside of Los Angeles and well-regarded theater actor in his eighties who had recently lost his wife decided that a new home on a property he owned in Westwood would be where he would like to live. His new home on a gently sloping hillside consists mainly of one large room – a combined living room, dining room and exhibition space for his extensive collection of contemporary art---surrounded on three sides by rooms open to the sky.
Entrance is afforded via a small outdoor vestibule from the west where upon entering to the north lies a large garden with mature olives, to the south a courtyard with a fireplace. On the east side, the kitchen looks out onto a linear garden that connects to a lap pool that sits just outside the master bedroom. Two guest suites are afforded separates entrance while also connecting to the main house. The composition of the house is inspired by one-room buildings of ancient indigenous architectures of the southern Mediterranean and north Africa.
