UCLA Hedrick Study
University of California, Los Angeles Housing and Hospitality Services | Los Angeles, CA
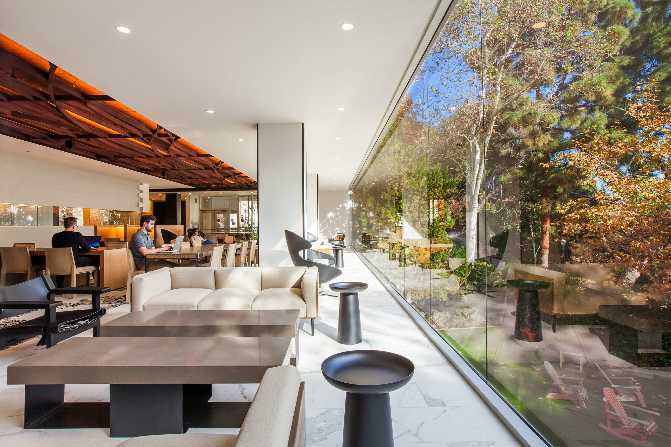
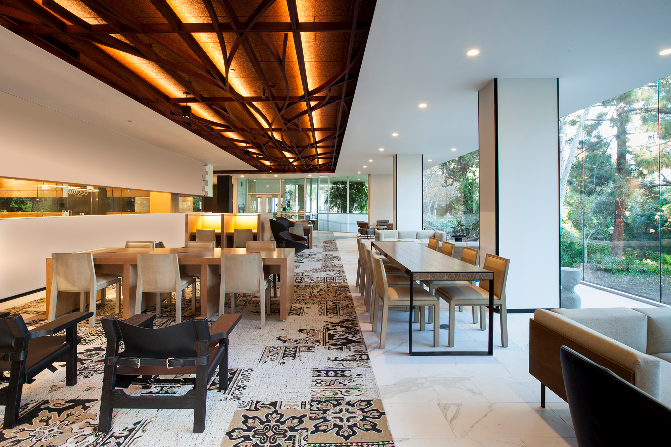
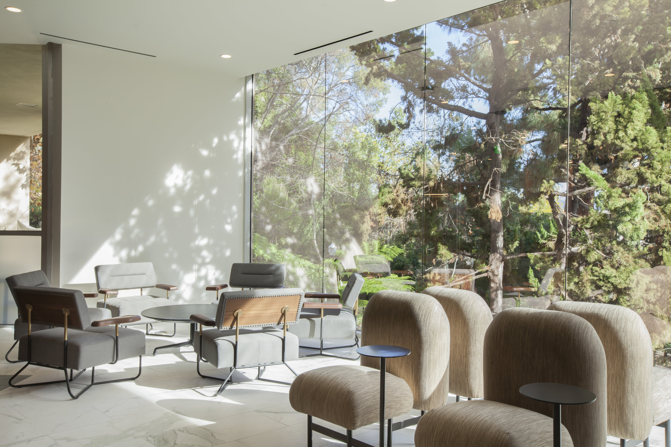

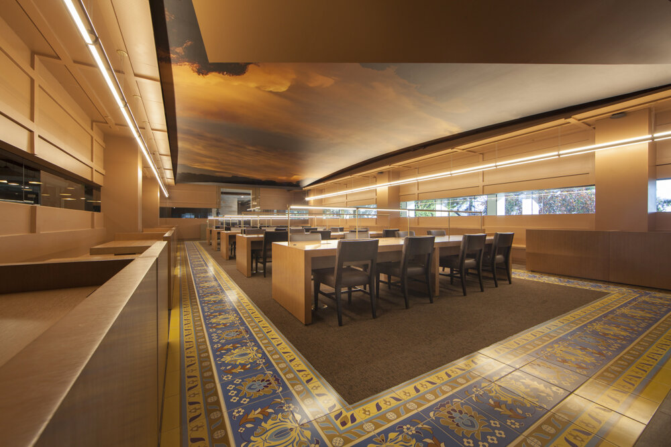
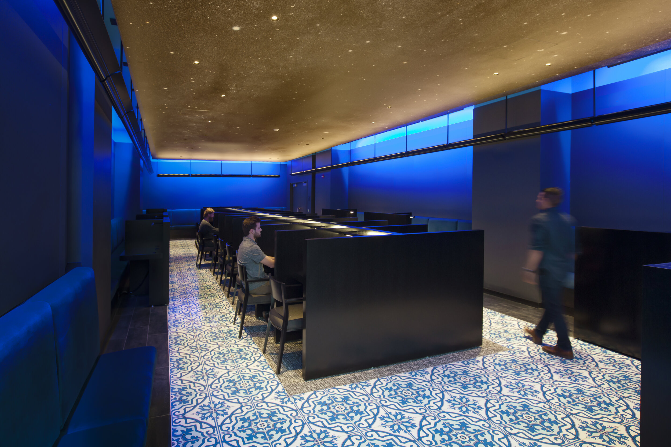
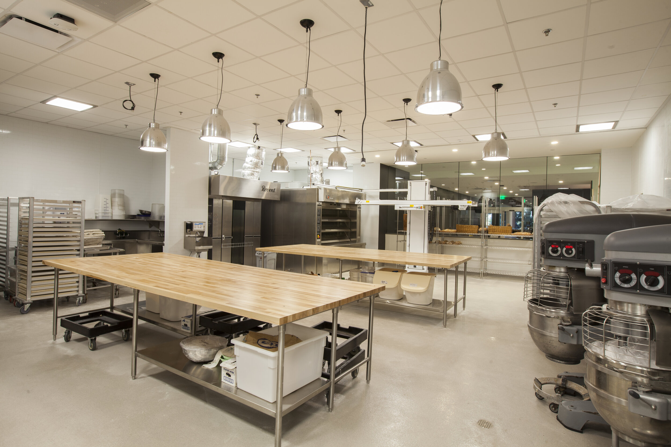
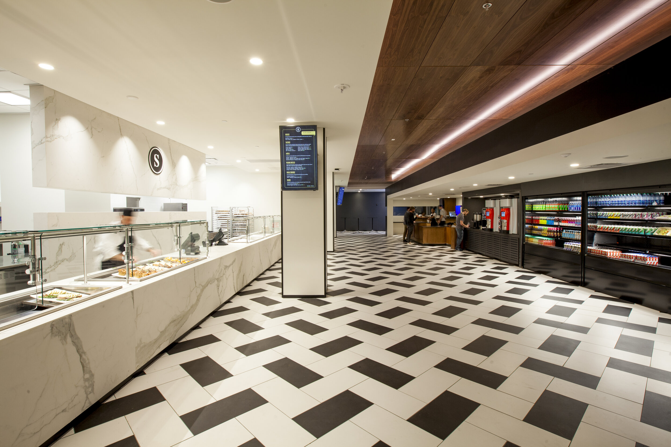
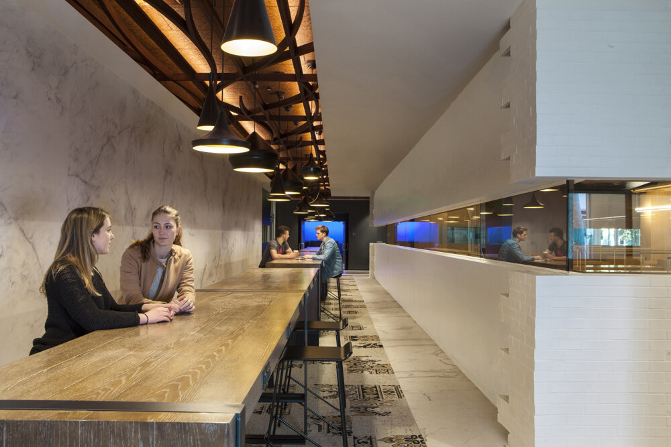
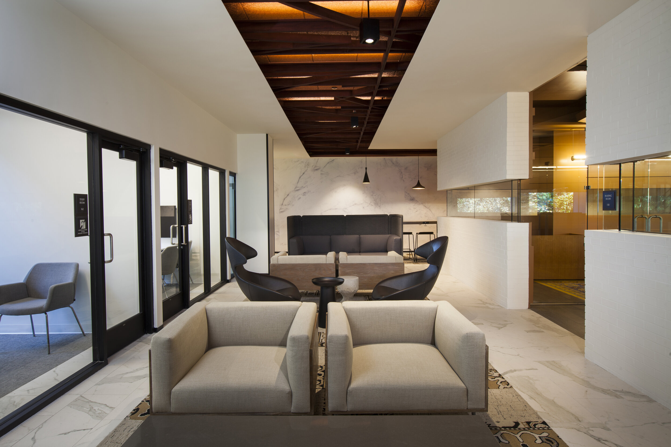
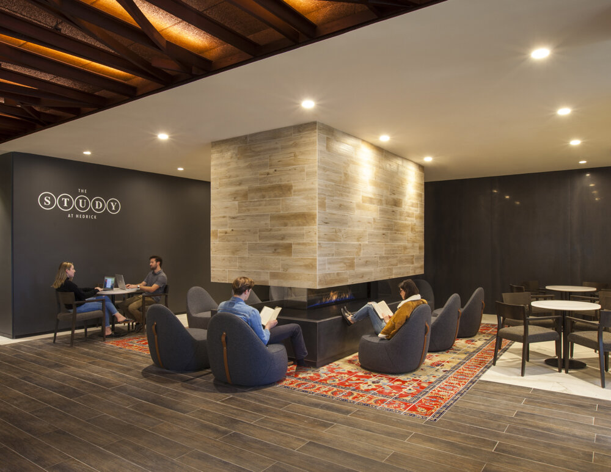
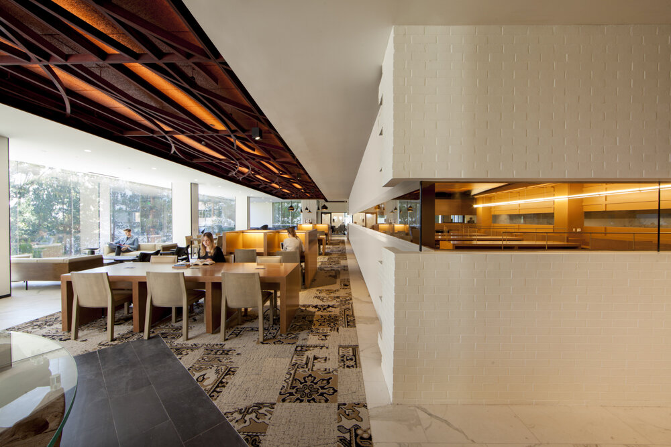
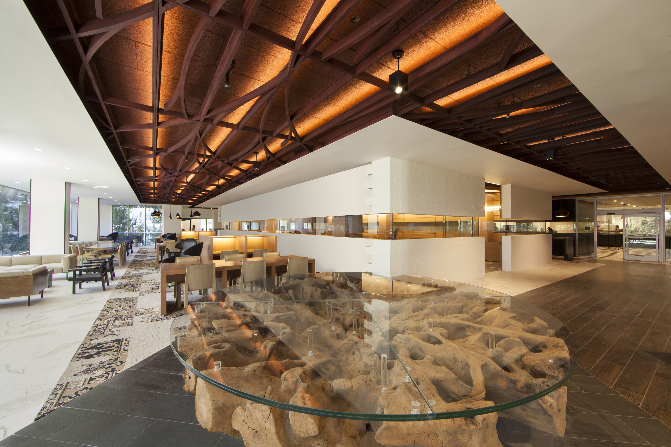
Size and Cost:
20,000 SF; $9.1 MYear:
2016 - 2017LEED Certified:
GoldTEAM:
PRINCIPALS:
Steve Johnson, Jim FavaroPROJECT ARCHITECT:
Steve JohnsonASSOCIATE PRINCIPAL:
Brian DavisSENIOR DESIGN ASSOCIATE:
Ingrid DennertPhotographer:
John EllisPublication:
Architectural Record, November 2017
At the ground floor of one of UCLA's 1960's era residential towers, 20,000 SF were renovated to become a combined study and dining facility. The old school cafeteria that had occupied the space before was failing because it did not meet contemporary students’ needs. The kinds of foods and the place itself offered nothing that would attract students to go or stay there, and it was too remote from the center of campus where most of them go to class and study. The university had the idea that it would combine an old style European food market with a traditional American collegiate library (without books) to create a place for students that they could and would want to use 24/7. The study portion of the project includes several kinds of seating and study areas such as open lounges, a fireplace living room, a reading room, study hall, four small group study rooms and a community table seating 60. The food service portion of the project includes a market hall with pizza oven, bakery and coffee bar. (The project includes a 7,000 SF kitchen and bakery that serves residences across west campus.) Students now study, take meals and socialize in the new facility at all hours of the day every day of the week.
