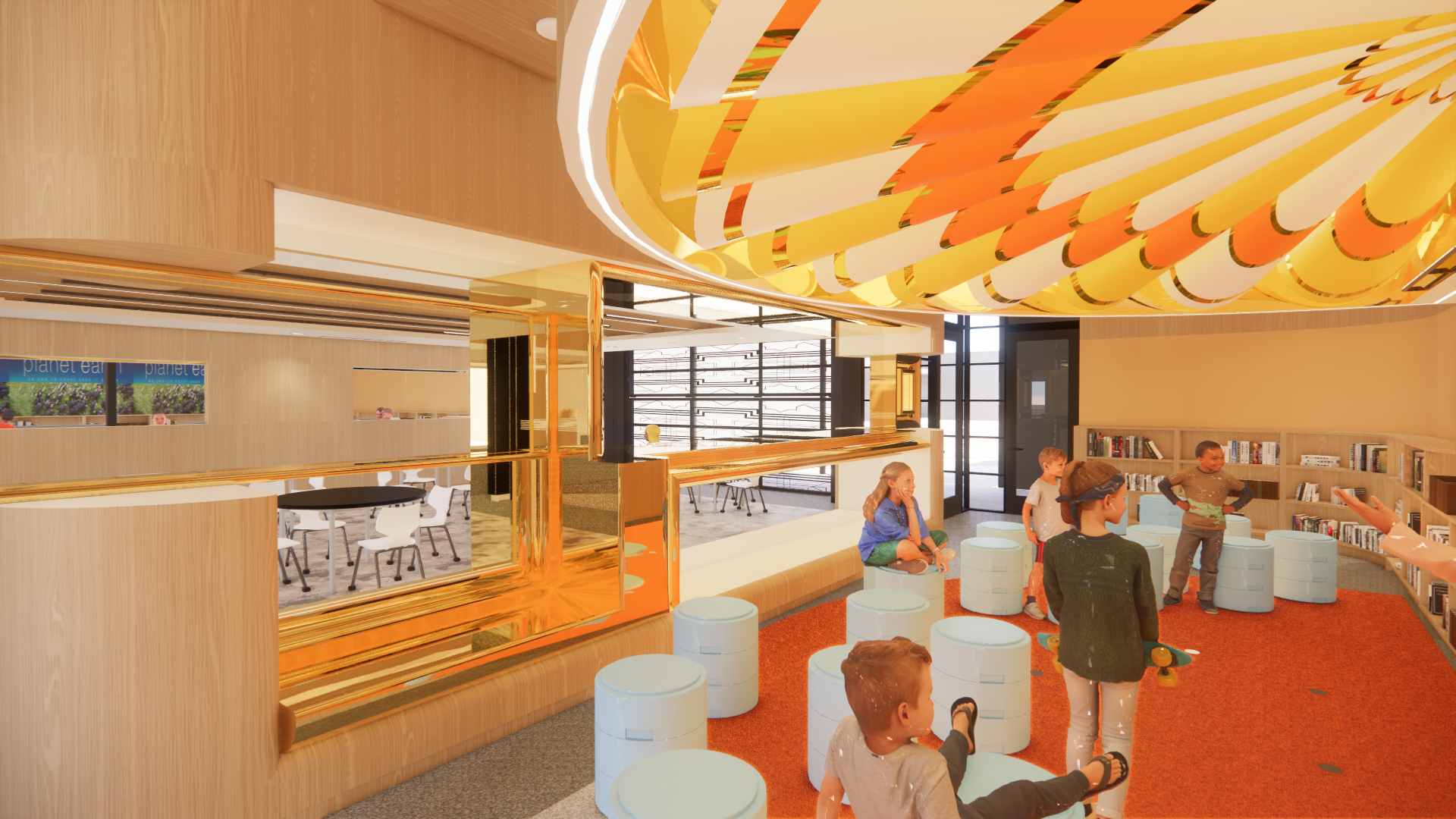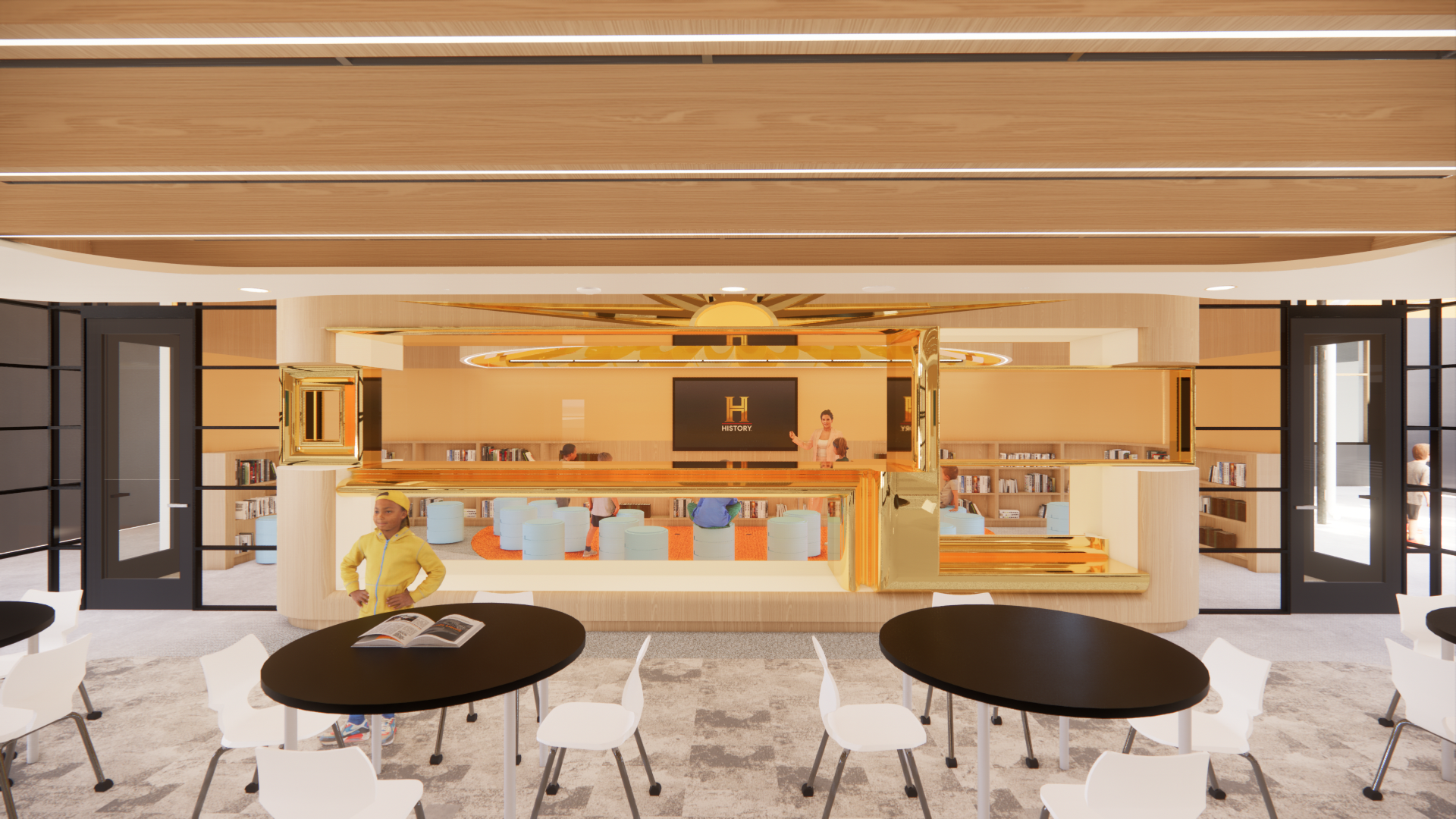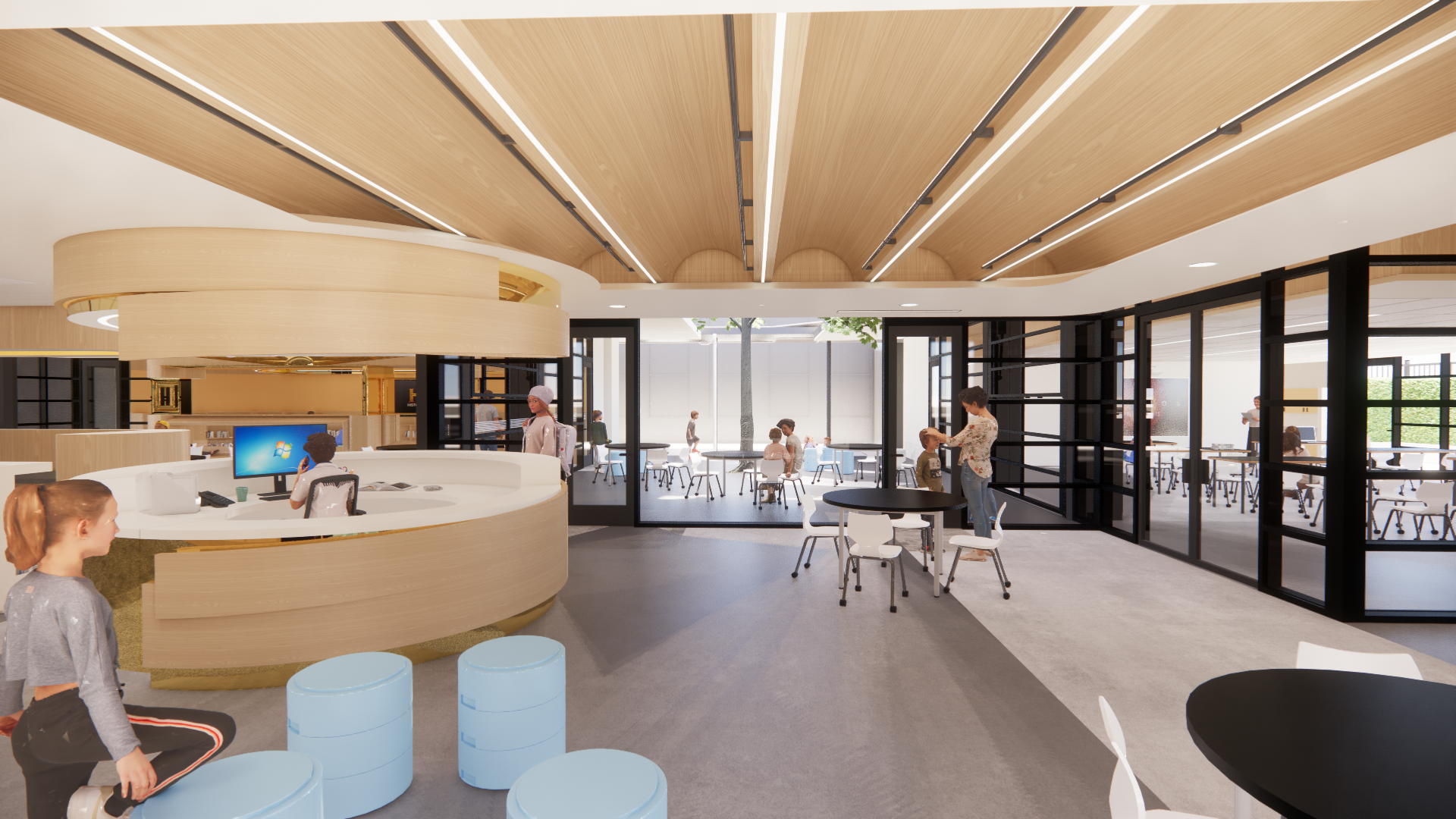GRANT Elementary school Library & Early Education Classroom Renovations
Santa Monica-Malibu Unified School District | Santa Monica, CA



SIZE:
10,815 SFStatus:
Construction DocumentsTeam:
PRINCIPALS:
Steve Johnson, Jim FavaroPROJECT ARCHITECT:
Steve JohnsonASSOCIATE PRINCIPAL:
Brian Davis, Ingrid DennertDESIGN ASSOCIATE:
Teo Biocina, Minah Kim
The first project to emerge from the Grant Elementary School Master Plan, also completed by Johnson Favaro in 2020, is the renovation project consisting of the campus library, historic courtyard and early education classrooms. The 9,500 SF library renovation and expansion includes adding large openings with overhead doors on four sides, collaborative maker space with adjacent classroom, courtyard renovations with landscape and trees, and a building addition of 250 SF. The 10,700 SF historic central garden renovation includes preservation and rehabilitation of historic trees, removal of south bench and incorporation of outdoor seating areas, addition of Native California demonstration garden and outdoor classrooms. The early education/kindergarten consolidation contains 5,000 SF of building area and 10,870 SF of sitework (courtyards/outdoor classrooms), which includes the relocation of early education classrooms to front of school, new restrooms and support spaces for new early education classrooms, new early education play yard, and minor secondary renovations at rooms vacated by early education.
